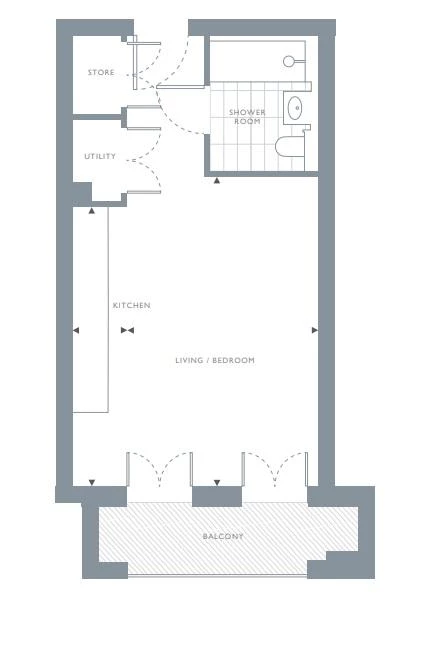
Asquith House, West End Gate, London, W2 Guide Price £655,000 Leasehold

Apartment For Sale
Studio Apartment
403 sq ft
Private Balcony
Concierge
Leisure Facilities l Private Cinema
Lease 999 Years
Leasehold
Ground Rent £600 per annum
Service Charge £2,400 per annum
Fantastic contemporary studio apartment in Asquith House finished to a high specification with private balcony. Asquith House is connected to a place of classical tranquillity and beauty, soaring 18 storeys this elegant collection of apartments will benefit from far-reaching views towards the City, Regent's Park and Hyde Park.
Announcing the entrance to London’s West End, West End Gate is a modern interpretation of classic London and brings brand new homes to one of London’s most prestigious postcodes. Situated moments from Marylebone & Little Venice, the development also benefits from excellent transport connections. Its 30-storey tower is iconic in form and stature, providing impressive city views whilst a series of mansion blocks add to the London streetscape.
With architecture by renowned architects Squire & Partners, West End Gate offers a range of facilities, including a concierge, gym, swimming pool and a private cinema. With a new piazza complete with water features and beautiful landscaping designed to make the grandest of statements. World-renowned retail and cultural districts such as Mayfair and Soho are enviably close, showcasing the best designer brands, world-class theatre and internationally renowned institutions such as The Royal Academy.
Images for illustration purposes not actual.
Similar Properties
IMPORTANT NOTICE FROM DRE
Descriptions of the property are subjective and are used in good faith as an opinion and NOT as a statement of fact. Please make further specific enquires to ensure that our descriptions are likely to match any expectations you may have of the property. We have not tested any services, systems or appliances at this property. We strongly recommend that all the information we provide be verified by you on inspection, and by your Surveyor and Conveyancer.






















